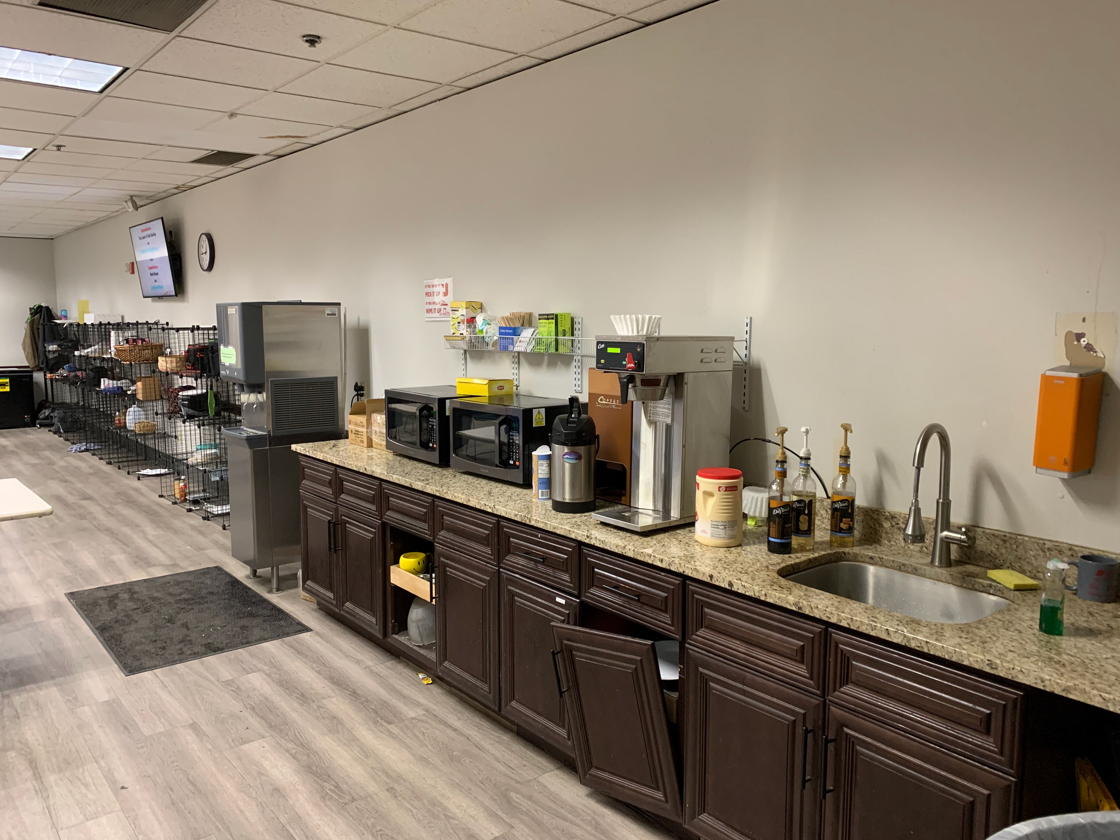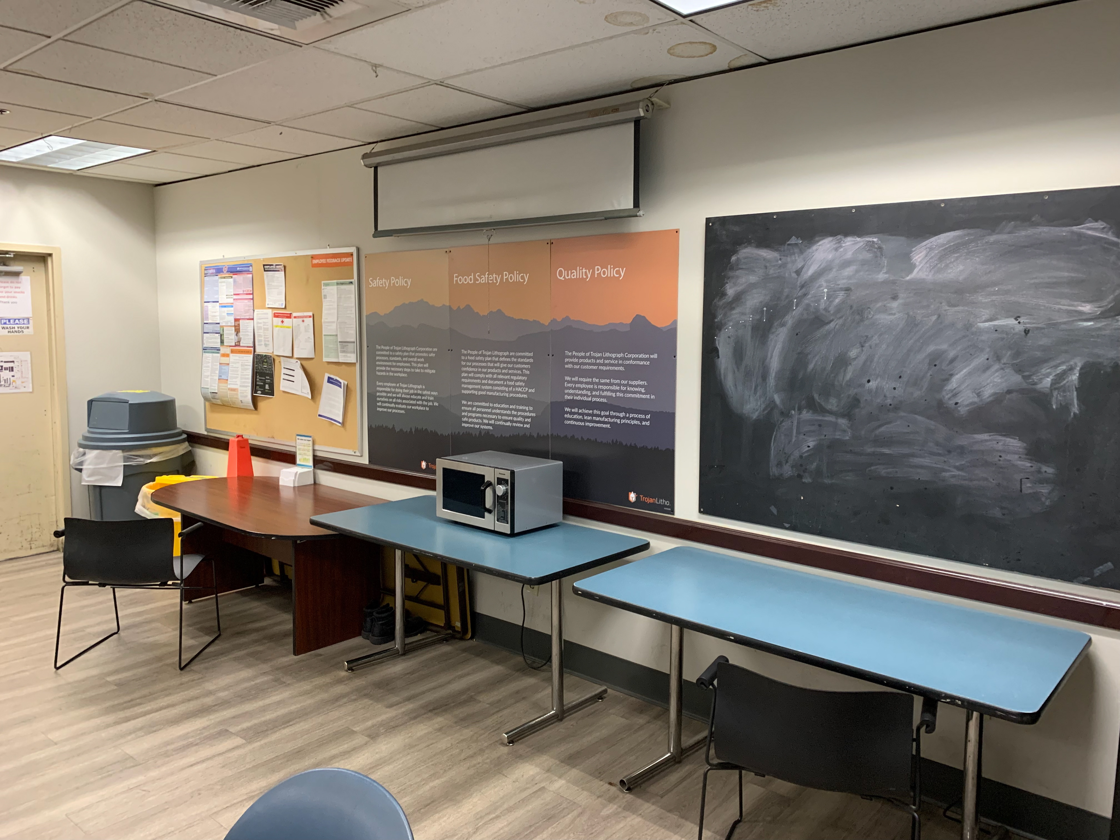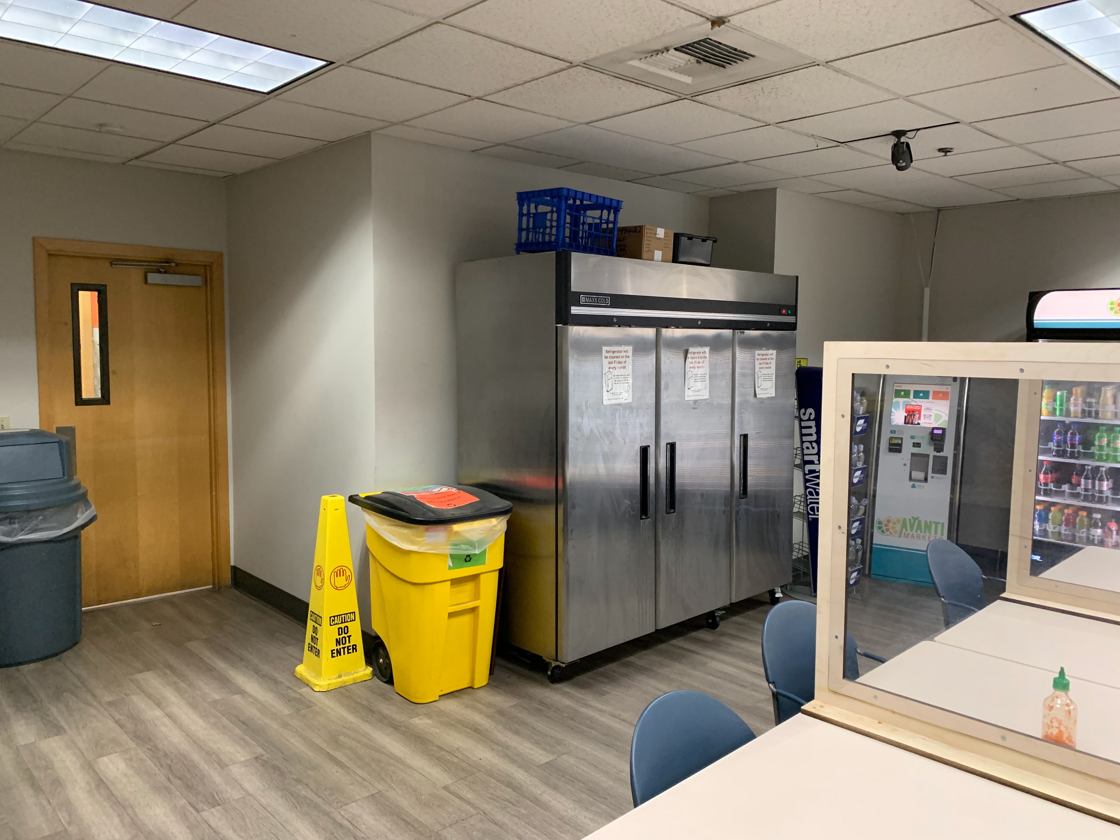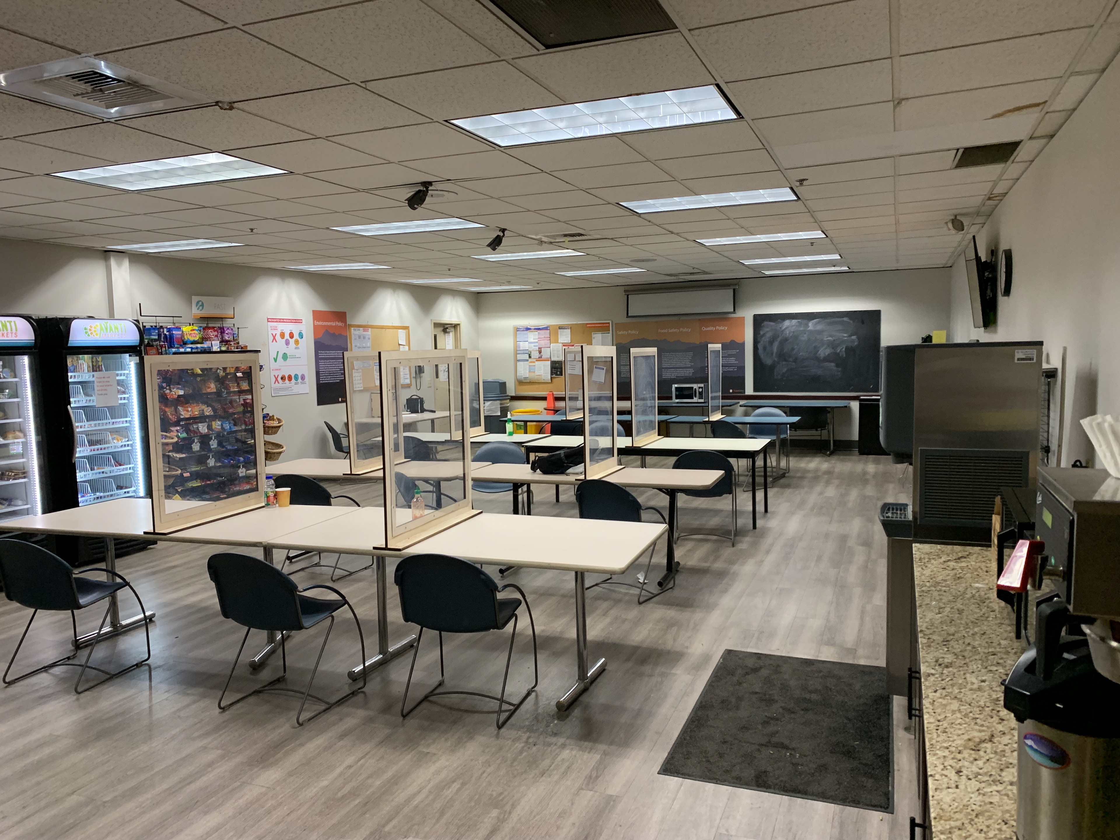Large Break Room Redesign
As the project lead, I came up with the story boards and vision for this space, studied foot traffic patterns, and met with contractors for quotes. I created the layout and color scheme and selected fixtures and materials. I led a team of three designers to redesign a space that would meet budget goals and employee needs.
Objective:
To create a restful, functional, and clean environment for employees to take their breaks.
Challenges:
Current environment bottled-necked foot traffic at the market, warming stations, and two cold food storage locations. Employee feedback was that the market was loud, had high foot traffic, and vending machines were too bright.
Observations:
Employees were using 50% of their break time to prep food and find a location to eat. This resulted in employees eating lunch in their own vehicles outside the facility, which also took time out of their breaks. Lockers and cold food storage were too far from microwaves. There were not enough microwaves and insufficient cold storage space. Appliances were outdated and not maintained.
Proposed Solutions:
1. Rearrange the break room to fit a fast-paced flow.
2. Isolate the market for ease of use.
3. Brighten up the space with color, lighting, and plant life for good energy.
4. Add more charging stations.
5. Better seating for groups and single users.
Conditions before the renovation:



