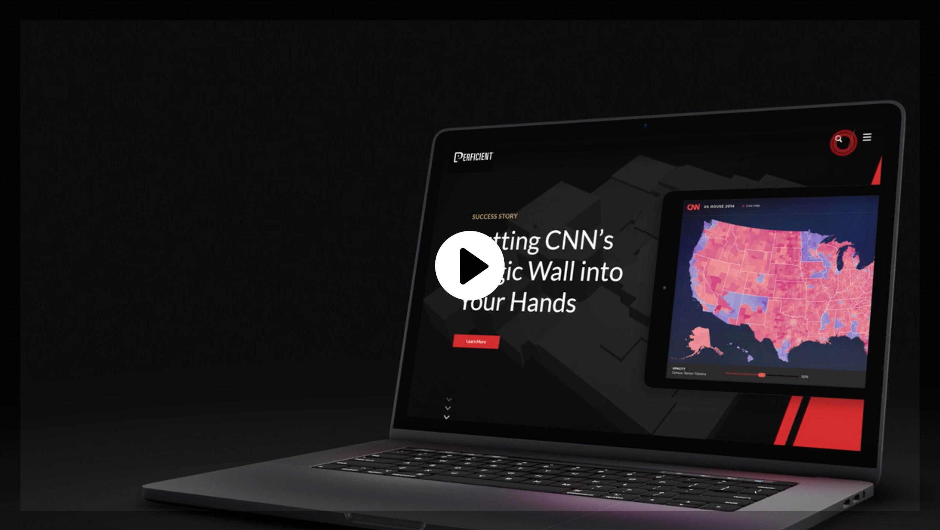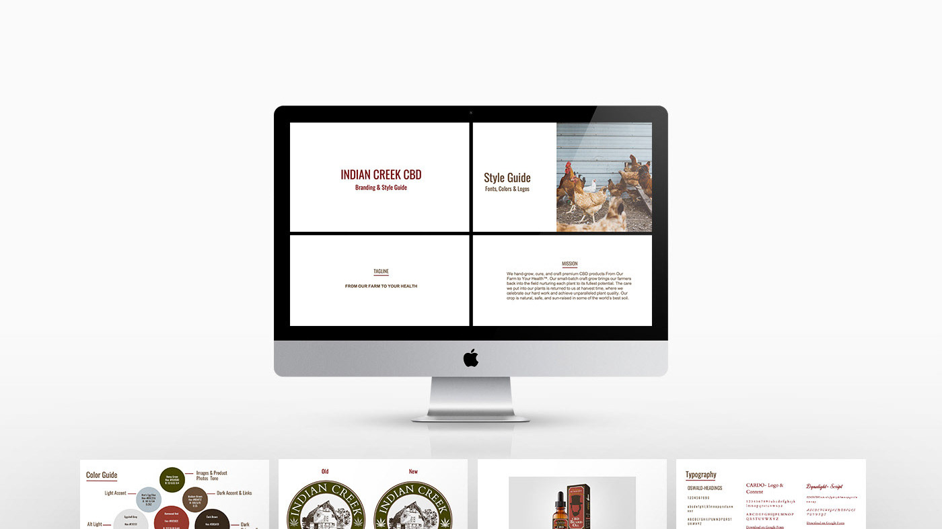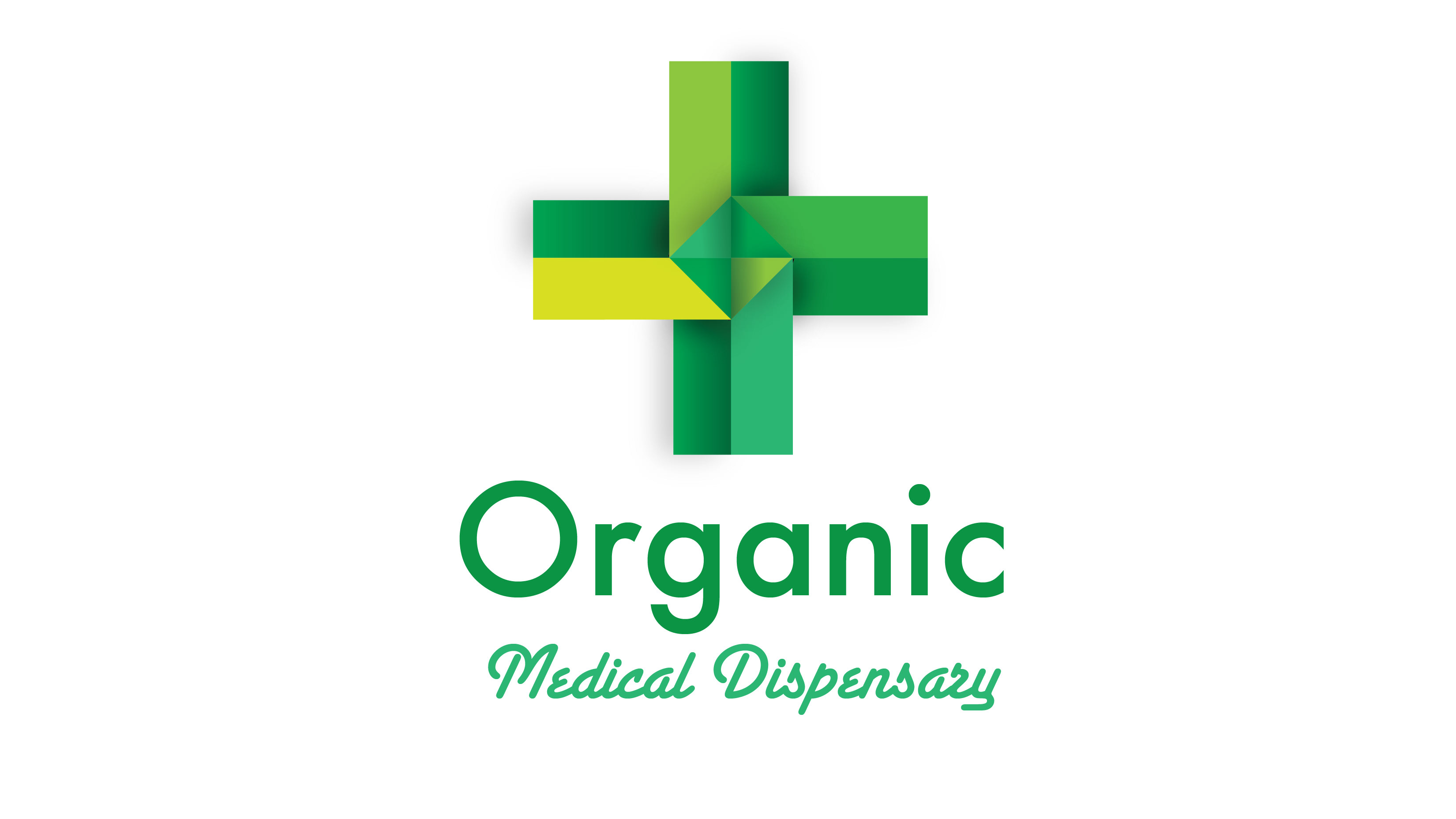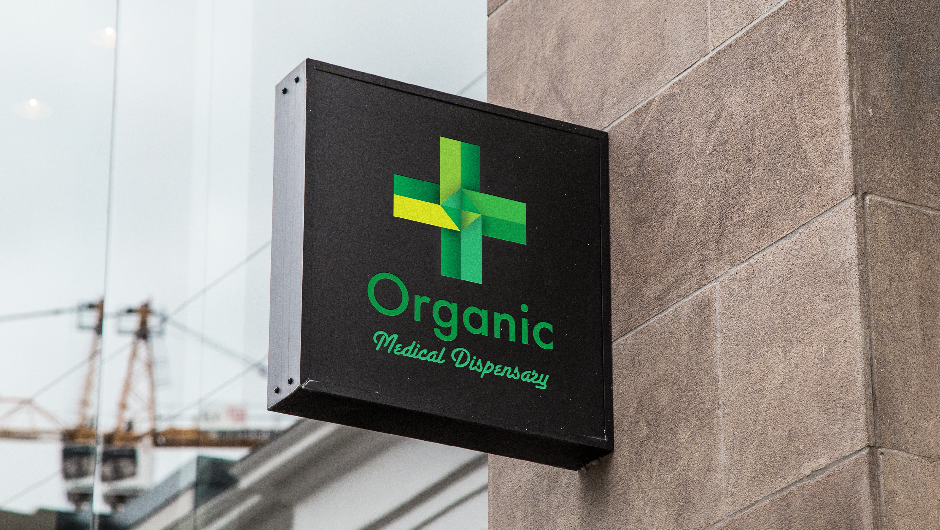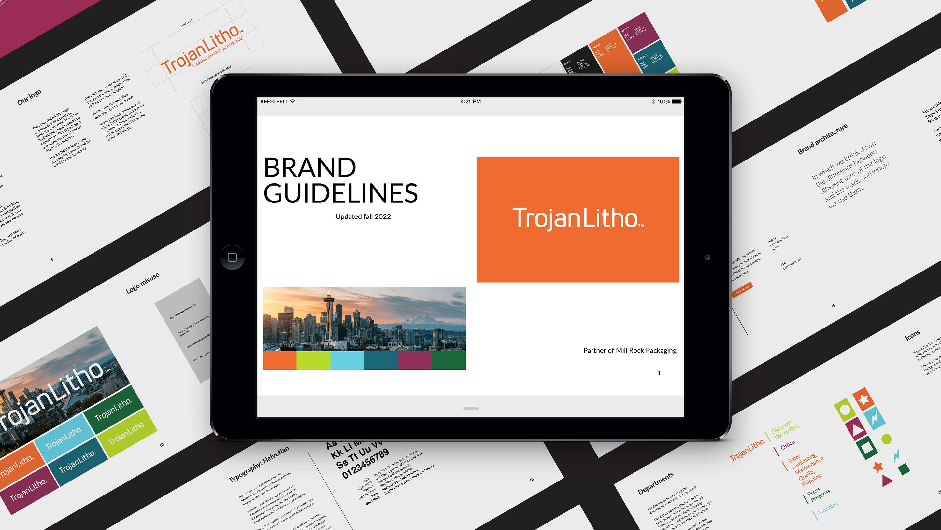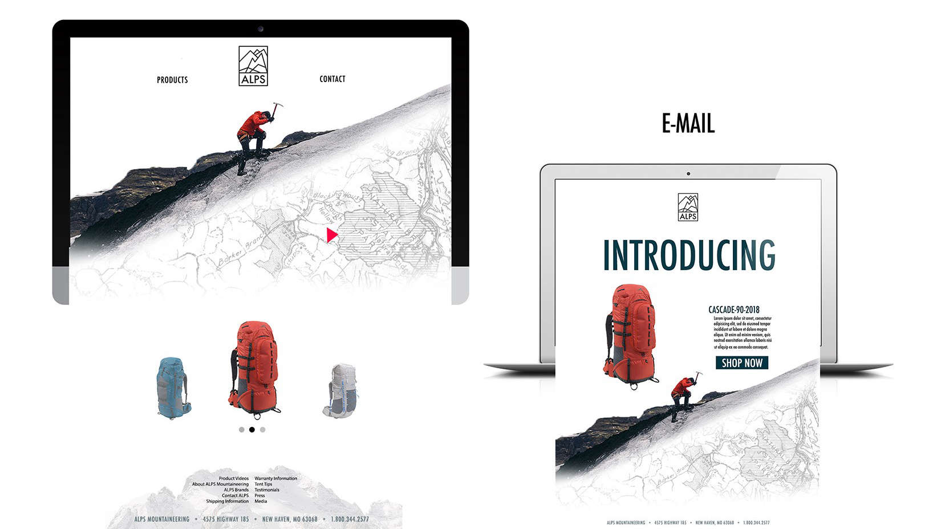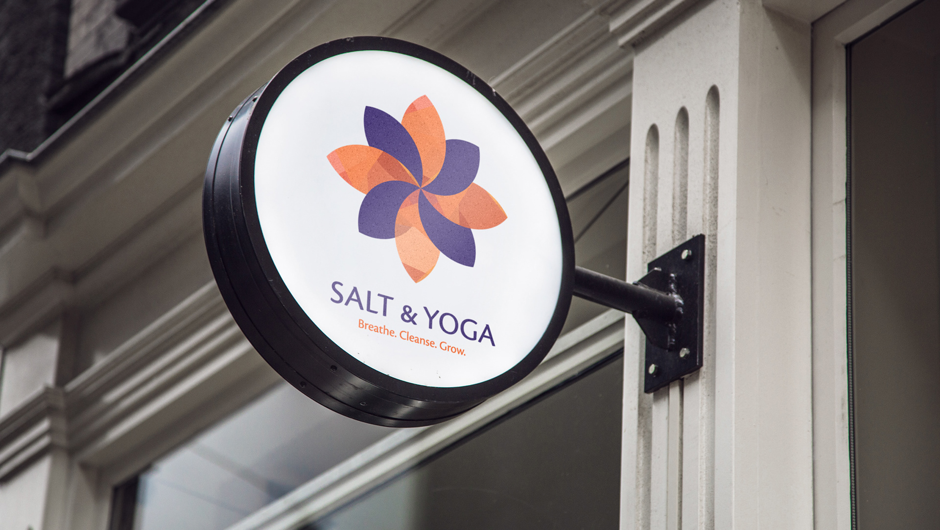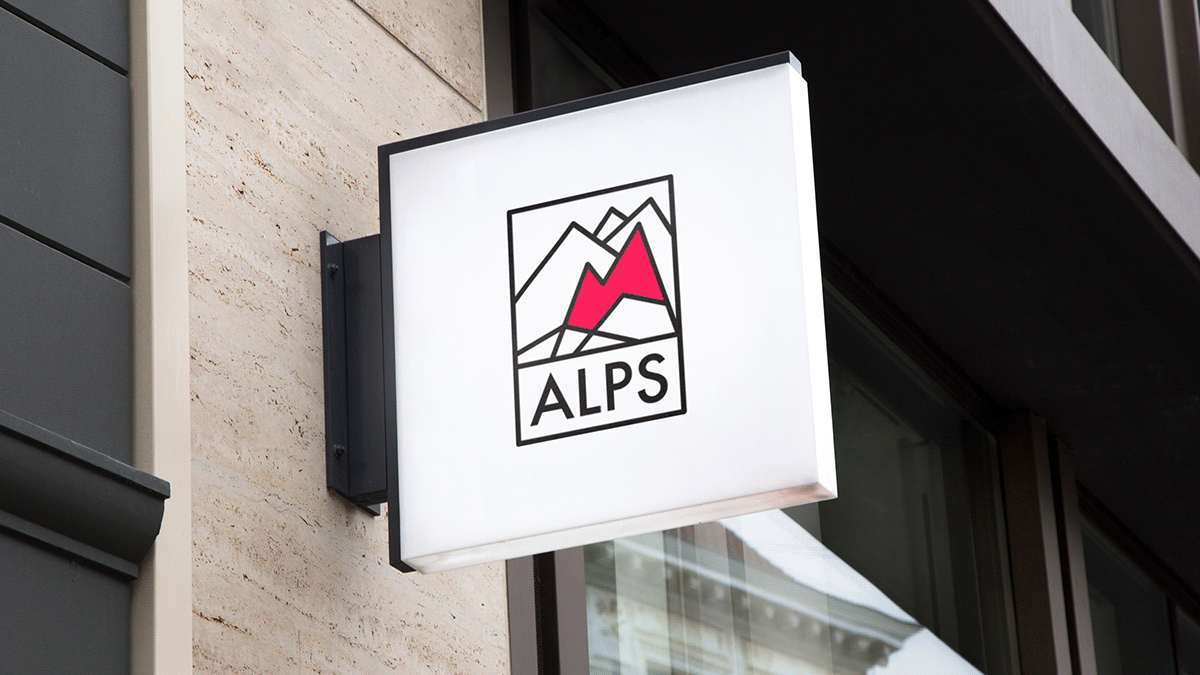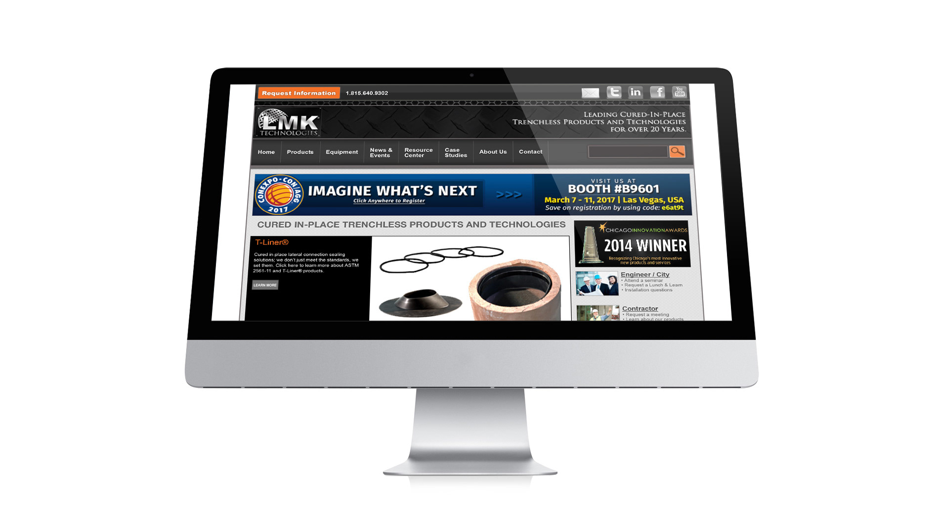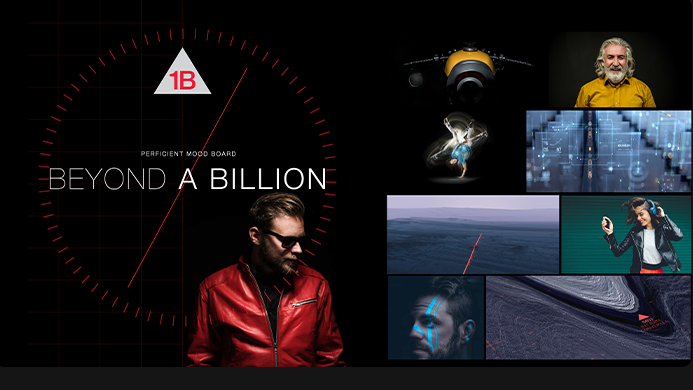Break Room Redesign for a Paper Manufacturing Facility
UX Design | Workplace Experience | Team Leadership
As a UX designer and project lead, I transformed an outdated break room into a modern, functional space that supports employee wellbeing and operational flow in a high-volume paper manufacturing facility.
Through a user-centered design process, I conducted employee research, mapped foot traffic patterns, and gathered insights through on-site observation. I led a team of designers to create a refreshed, stress-free break room layout that reduced bottlenecks, increased usability, and improved overall satisfaction.
Key UX Contributions:
• Developed research-backed personas to represent worker needs across shifts
• Analyzed journey maps and foot traffic to inform layout decisions
• Created storyboards, moodboards, and digital layouts to visualize the user experience
• Advocated for accessibility, flow efficiency, and environmental comfort
• Measured success using post-launch employee feedback and usage metrics
Outcomes:
• 26% increase in employee satisfaction
• 41% increase in break room usage
• 65% reduction in microwave wait times
• Fewer employees eating in their vehicles (down from 48% to 12%)
This project is a powerful example of UX design in physical environments, where thoughtful choices lead to measurable improvements in both experience and efficiency.
This project is a powerful example of UX design in physical environments, where thoughtful choices lead to measurable improvements in both experience and efficiency.
